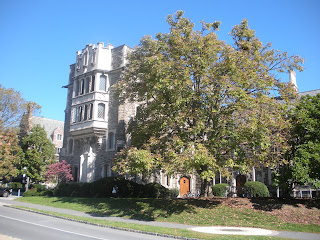
In the early 1900s, in an effort to move students out of lackluster off-campus housing and redefine itself as “a residential university,” the Board of Trustees pooled together alumni donors and patrons to build new dormitories. All of the new dorms were modeled after the “Collegiate Gothic” style of architecture prominent on campus, but each with its own twist. Patton Hall, constructed in 1906, was designed by Benjamin W. Morris, who also designed 1879 Hall. What sets Patton Hall apart from the other dormitories of its time were the detailed carvings that neither Blair nor Little featured, the same sort of detail the architect of Cuyler Hall later imitated.
Patton, located on Elm Drive across from North Hall of Whitman College, boasts a great proximity to Frist, Dillon, most classrooms, Prospect Ave. and athletic fields.
In Patton, there are 15 singles, 4 doubles, 14 triples, 1 quad and 5 suites of 6’s, most with large rooms. The tower rooms also contain numerous windows and window seats. Most of the suites receive rave reviews for their size and location, including the 2-story T12 with 213 square feet per person, a private bathroom, and beautiful view over Whitman.
The quads are equally laudable.
“I love our room,” Kristen Scott ’09, who lives in a quad with 4 singles, said. “It’s like living in an apartment.”
“For seniors, it’s nice to have singles,” she said, adding that it was even better to have singles together with her “best friends.”
Patton also has laundry rooms and computer areas with printers.




0 comments:
Post a Comment